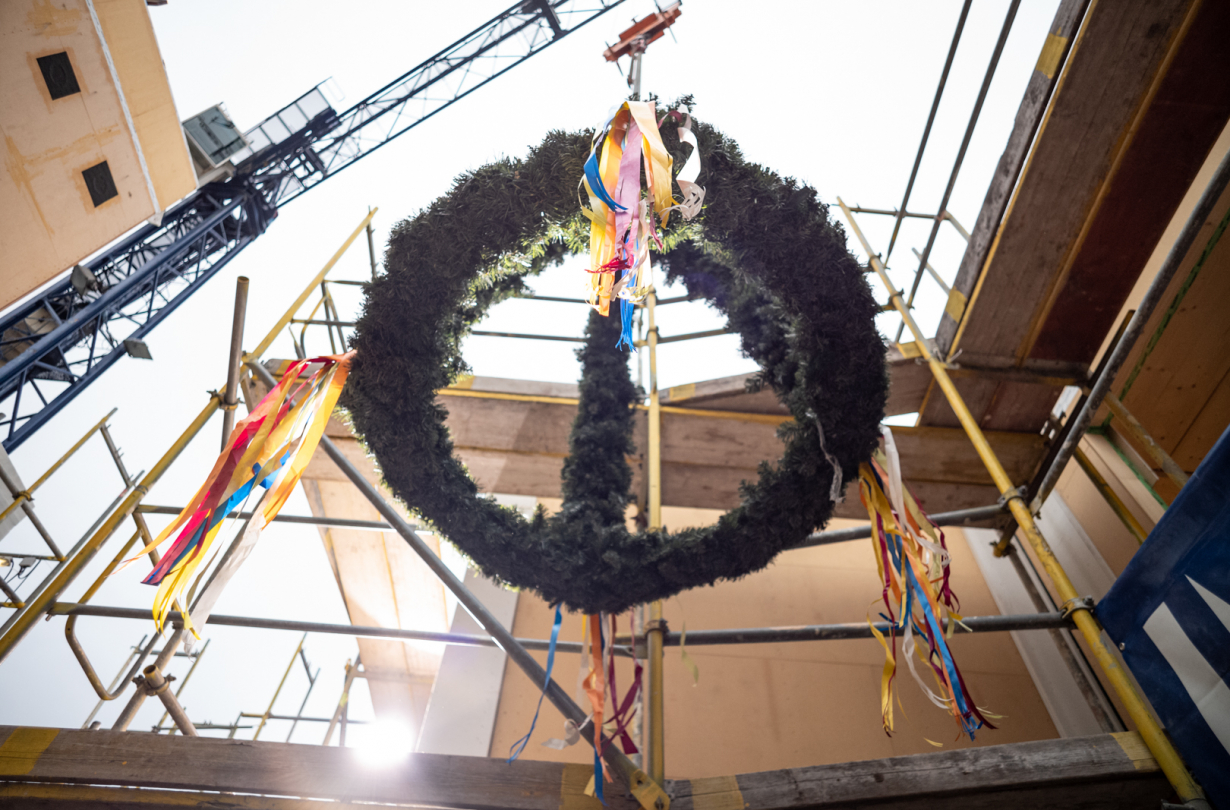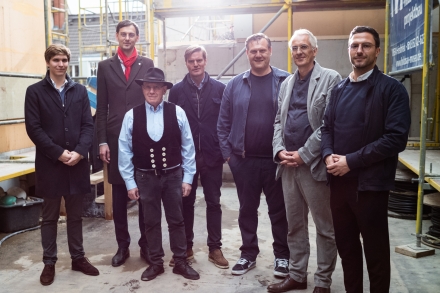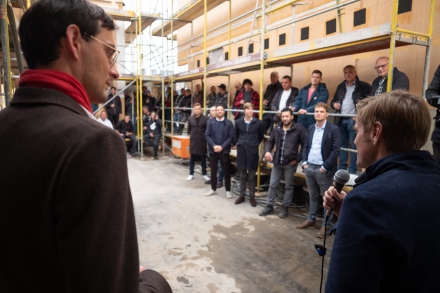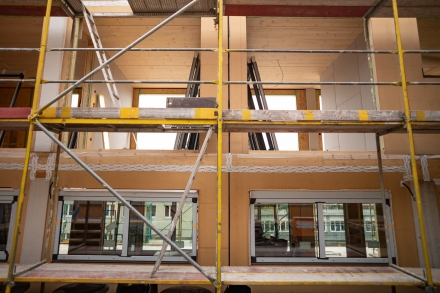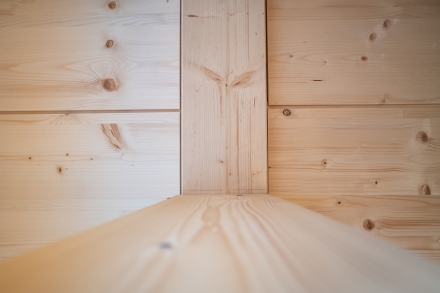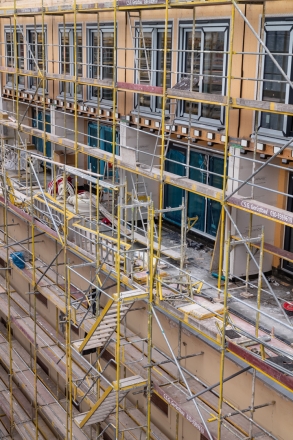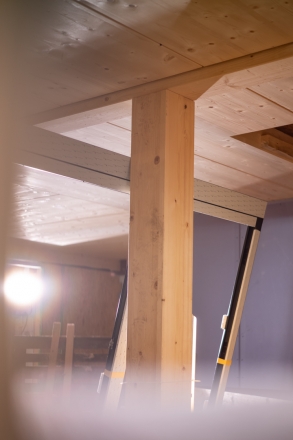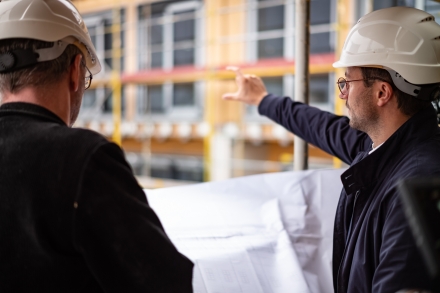Together with main owner Ivanhoé Cambridge, District Mayor Martin Hikel (SPD) and the partners of the contractors, OOW Architekten and Stöckert Architekten, we celebrated the topping-out ceremony for the maisonette apartments in innovative timber-frame construction on Donaustrasse yesterday.
After a brief welcome by Christian Daumann, the representative of main owner Ivanhoé Cambridge, further speeches by District Mayor Martin Hikel on behalf of the Berlin-Neukölln district as well as Lutz on behalf of Coros, carpenter Konrad Moser inaugurated the building shell with the topping-out ceremony. Of course, the inauguration also included the traditional toast with sparkling wine and the hammering in of the last nail. This was followed by a “Richtschmaus”, a reception with food and drinks for the project participants and partners.
Over the past months, a total of about 70 craftsmen and planners worked on the timber construction. As part of an extension, eleven two-storey maisonette flats in sustainable timber-frame construction with a total area of 1,600 square metres were built on the fifth and sixth floor on Donaustrasse. Each of the flats consist of three to four rooms as well as a spacious terrace and a roof terrace with a view over Berlin.
The innovative timber structure not only meets visual and structural-physical requirements. With wood as a building material, we used the most sustainable building material in the industry, a renewable resource from European forests that closes the carbon-emissions-cycle. Thereby, we are further reducing Alte Post quarter’s carbon emissions and improving energy efficiency of the entire building complex. At the same time, the attractive mix of uses contributes to the overall vitality of the district.
Together with Ivanhoé Cambridge, we are developing the Alte Post-Quartier in close coordination with the district government on site of the old post office in Neukölln as an urban, mixed-use quarter. In doing so, we have taken the surrounding local conditions into close consideration. The site, which covers over 17,000 square metres, includes offices, new flats (currently under construction) and services such as restaurants, grocery stores and social uses. The next step is going to be the completion of micro-apartments by the end of the year, a significant proportion of which will be reserved for students and young professionals. In addition, green outdoor areas, social meeting places and a playground for public use are still the process of being built.
