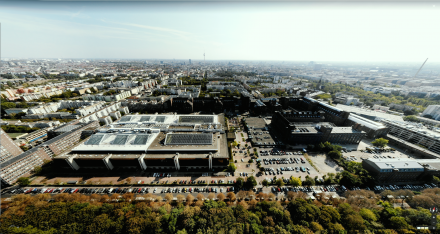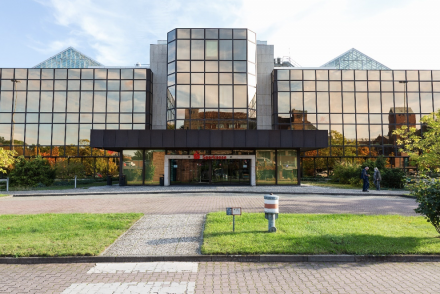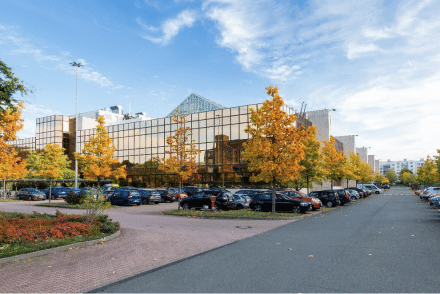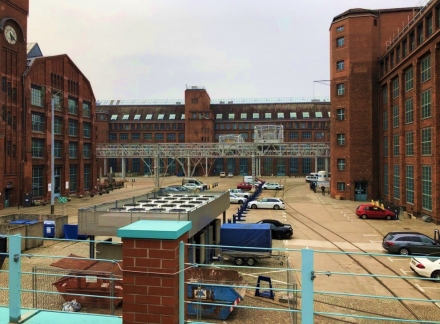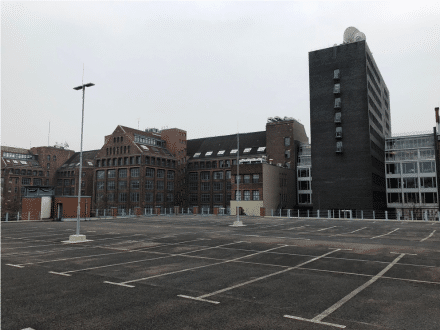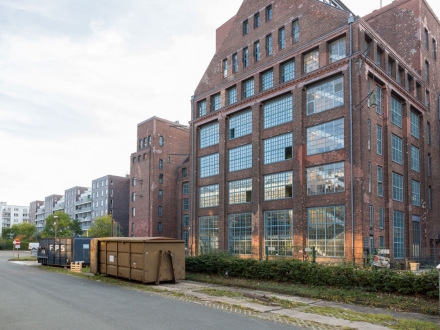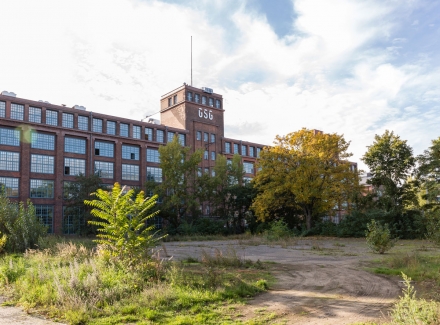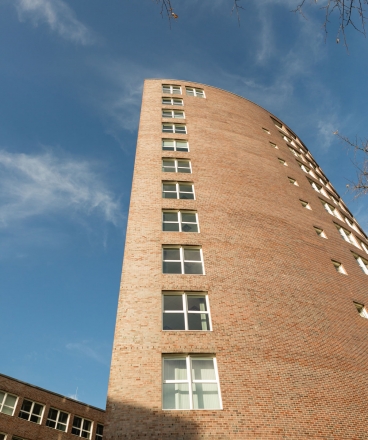Over the next few years, the Humboldthain area is set to be transformed into a lively urban quarter and commercial hub, spanning an area as large as nine soccer fields in Berlin’s central district of Mitte.
The public have been actively involved in the design process, working together with our project and planning team to develop ideas for the future development of this extensive site.
The aim is to create an attractive and blended quarter in the center of Berlin, which will appeal to an exceptional cross-section of organizations from research, education, business, and industry, as well as making effective use of a valuable urban space and boosting inner-city transport connections. The currently insular site will also be reconnected with the neighboring building stock and established as an integral part of the surrounding urban environment.
In achieving these aims, we are confident we can create an urban quarter that meets all the requirements for future business innovation and enterprise.
